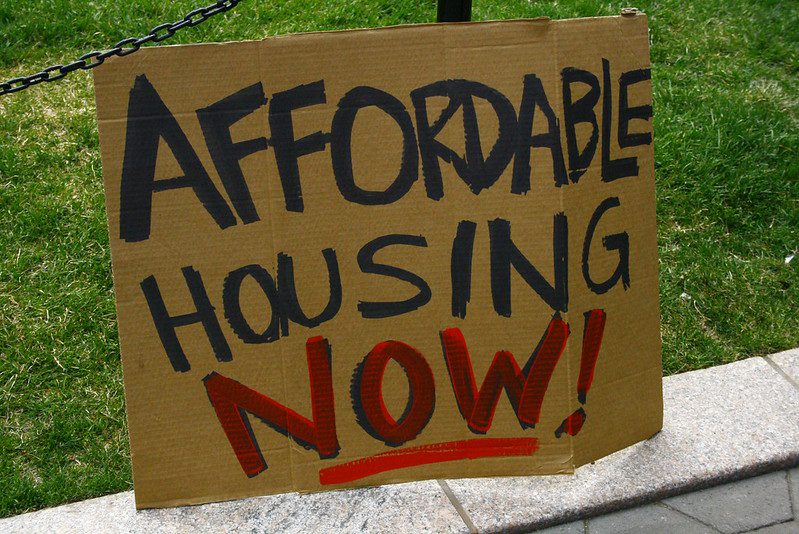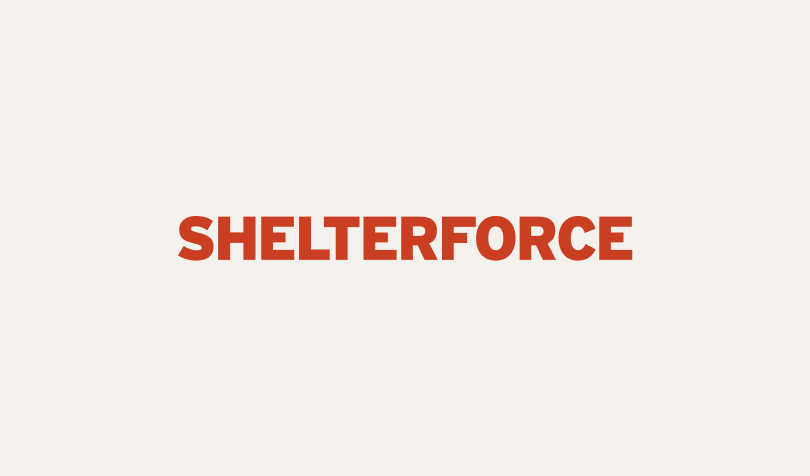Although many developers consider “good design” an unnecessary frill, it can contribute to affordability. In fact, poor design can compromise the effort to address the needs of the 30 to 50 million Americans who lack decent and safe affordable housing. The cornerstone of affordable housing design is containing and even reducing construction costs and life-cycle costs – those associated with building operations, long-term maintenance, and refurbishment – while maintaining livability. Here are five areas where significant savings can be realized.
Construction efficiencies are among the most effective strategies for decreasing the cost of housing construction without reducing its livability. Construction details that use standard material dimensions and equipment modules limit waste and labor, reducing costs by at least 10 percent. Using locally available and easy to repair materials, equipment, and finishes also contains construction and life-cycle costs. For example, construction costs for the 14-foot-wide, 1000-square-foot Grow Home, developed in Montreal, Canada by Avi Friedman and Witold Rybczynski, were kept at a low $33 per square foot by a simple layout and house dimensions determined by the length of conventional framing.
Factory-built housing, both manufactured and modular, offers greater cost savings when compared with conventional site-built housing. Moreover, modular housing is considered the strongest among frame housing and conforms to the same standards and codes as site-built. Pre-manufactured components, such as roof and floor trusses and wall panels, allow builders to enclose a structure, quickly saving both time and labor costs. The ability to place and secure a finished unit quickly can be especially advantageous in urban areas where a site-built home faces prolonged exposure to theft and vandalism.
Rehabilitation of existing housing and the adaptive reuse of other building types, if the structures are in good condition, can also offer cost-effective construction practices. Recycling an entire building to extend its useful life is environmentally sound and preserves cultural and historic structures.
Space efficiencies can be achieved without reducing livable spaces, by minimizing circulation space and room dimensions. For example, the arrangement of circulation space in a central node or short hallway with surrounding rooms can significantly decrease the unit square footage without changing the size of the rooms. The ratio of a room’s width and length also determines how well conventional furnishings will fit without wasting space. Rooms that are very long proportionally often do not offer the most efficient use of space.
Compact building forms minimize the building’s “envelope,” and thus decrease costly building components, such as the foundation, roof, and exterior walls. A one-story single family dwelling is more expensive to build than a two-story structure with the same square footage, quality of construction, and amenities. Compact building forms also reduce life-cycle costs because they are less expensive to heat, cool, and maintain.
Greater housing densities can also save money, especially in areas where there is a high land cost, although in the U.S. low-density housing, predominantly single-family dwellings are favored. Higher density multi-family housing has environmental benefits, as well, in preserving agricultural land and open space and facilitating mass transit. One of the challenges of higher density housing is maintaining norms for privacy and valued, useable outdoor space; for example, in small backyards that abut other dwellings and yards. Apartments and townhouses, in fact, can have the same or similar layouts, and many, if not all of the same amenities, if well designed. Moon Ridge Village in Half Moon Bay, CA, designed by David Baker and Partners, has dwelling units massed in four-unit buildings. Each unit has a private entrance and access to private yards. The Rick Weiss New Hope Apartments in Santa Monica, CA, designed by Ralph Mechur Architects, is a 25-unit, three-story development. All units have private entries directly from the outdoors, including the upper-level units, which have private entrances off elevated streets. Units are also provided with private balconies, cross-ventilation and natural light, and individual washers, dryers, and dishwashers.
Energy-efficient design contributes to environmental sustainability and saves life-cycle costs. Unfortunately, it is all too often excluded from affordable housing projects because it is perceived as “too expensive.” In fact, it is possible to attain energy efficiencies without incurring additional costs. Again, the use of compact forms and appropriate construction assemblies can reduce heat losses in homes by up to half. For example, just by simplifying a floor plan from an L-shape to a rectangle (while retaining the same floor area and window placement), approximately 15 percent can be saved in heat losses. Stacking floors and combining dwellings in the form of duplexes and row houses also provides significant energy savings through major reductions in exposed wall area.
Energy costs can also be reduced by using energy-efficient equipment and materials. For example, residential energy consumption can be cut by 75 percent or more by using Energy Star-rated equipment and appliances. The higher costs of energy-efficient materials and equipment, such as super insulation and double-glazed low-e windows, can be offset by the cost savings incurred in the decreased, necessary capacity of the HVAC equipment.
Passive solar design reduces the energy requirements of the building by meeting either part or all of its daily cooling, heating, and lighting needs through the use of solar energy. Simply orienting and shaping a building and its windows to maximize passive solar gain can save 10 to 20 percent of heating energy. In sunny climates, such as Arizona, house orientation alone can make a difference of 50 percent or more in heating and cooling costs.
Design for durability saves on costly maintenance and future building renovations. Spending on durable materials, finishes, furnishings, and equipment may entail higher initial construction costs, but is compensated by substantially decreased life-cycle costs. Good examples of moderate up-front costs and big savings follow.
- A typical two-ply asphalt shingle roof needs to be replaced every 10 to 15 years. A three-ply roof, for only a few hundred dollars more in materials and no additional costs for installation, can easily last the tenure of typical homeownerships.
- Burnished block is slightly more expensive than standard face block but lasts longer, is more impervious to water, and has much higher aesthetic appeal.
- High-quality windows may cost more than lightweight vinyl windows but are unlikely to warp easily and will keep energy costs down.
- 5/8” drywall costs minimally more than 1/2” but will withstand wear and tear better.
- Solid core doors and durable hardware will cost more than hollow core doors, but will need less frequent repair and replacement.
- High-quality workmanship is equally important to assure durability.
Other Considerations
The type of housing and its ease of adaptability are also key to its useful life. Families grow or may require more space than they can afford at the time they purchase their home. Major alterations, such as room additions, can be simplified and made cost-effective by planning for them in the initial design or by providing unfinished space. The Villas in Jingletown, Oakland, CA were built small to hold down mortgage payments, and designed to accommodate growing families. The homes include an expandable attic to add two bedrooms and one bath when the owners’ incomes permit. In some cases, space was added adjacent to the homes for future garages and one bedroom above it.
Designing for changes in residents’ ages, needs, and abilities accommodates “aging-in-place” without incurring the emotional and economic costs of moving or expensive remodeling. Accommodations as simple as blocking reinforcement in bathroom walls to attach grab bars when needed, or kitchen cabinets and counters that can be adjusted to allow wheelchair access, can be achieved at very modest cost: in the hundreds of dollars. Other universal accessibility features that can be incorporated at little or no extra cost include entrances that are free of steps; hallways and doorways wide enough to accommodate a wheelchair; lever door and window handles for ease of use; slip-resistant flooring; work surfaces with variable or adaptable heights; and multi-sensory controls and switches.
Lastly, higher-cost housing, such as larger single family dwellings, can be easily recycled into affordable housing. Large dwellings, which can become a cost burden to its residents as they age or as their family size or income decreases, can be designed to accommodate ease of conversion into multiple units. These conversions, if they are cost-effective, provide needed income flow to the owner, housing for elderly relatives or others, and low-rent housing opportunities.
“Design Matters: Best Practices in Affordable Housing,” a catalog compiled by the City Design Center at the University of Illinois at Chicago (https://www.uic.edu/aa/cdc/AHDC/website/), includes 75 examples of newly constructed and rehabbed permanent housing nationwide, representing a wide range of building types and construction practices in urban, suburban, exurban, and rural areas. The catalog lists resources on cost containment and other affordable housing design objectives.



Comments