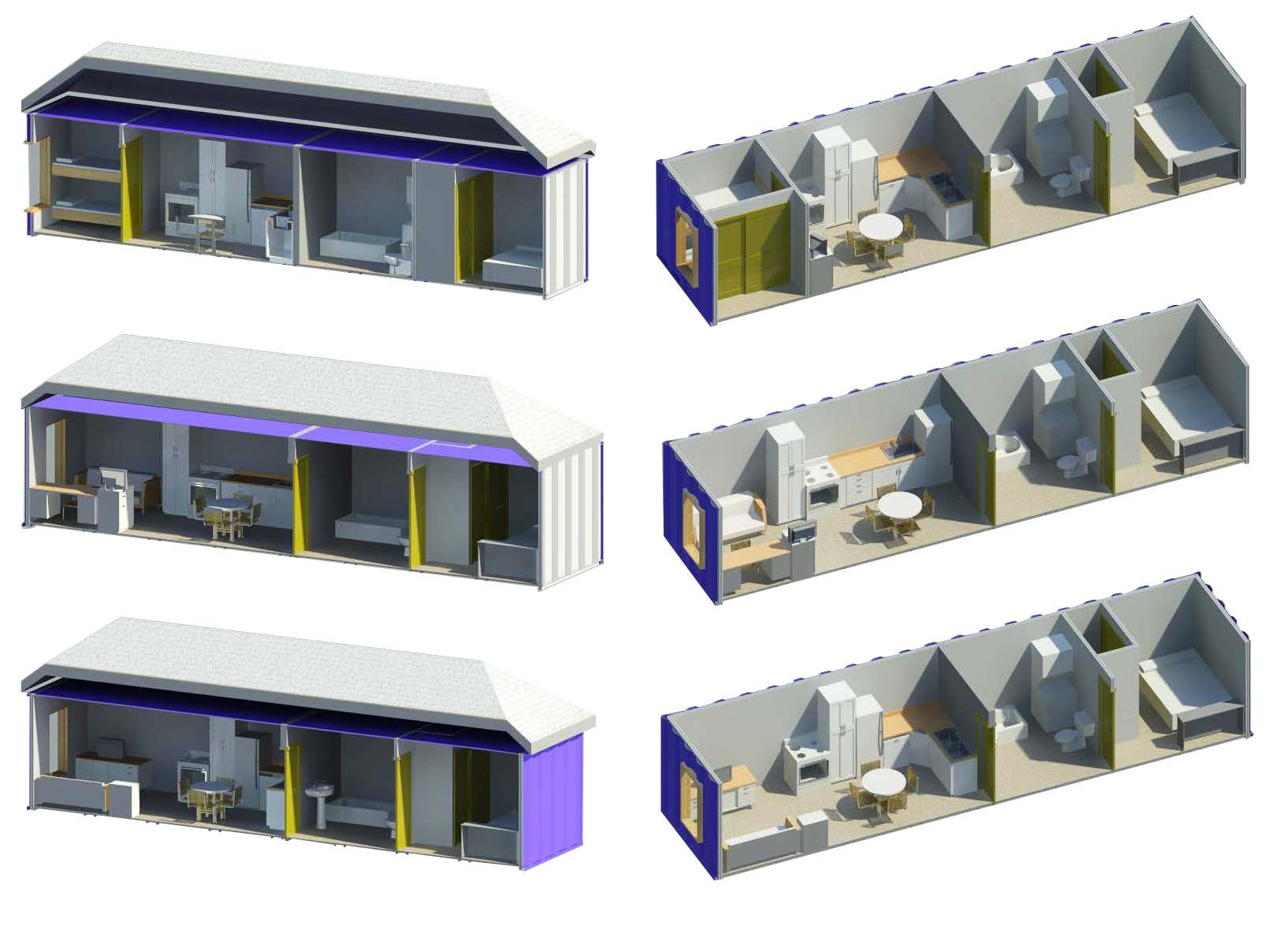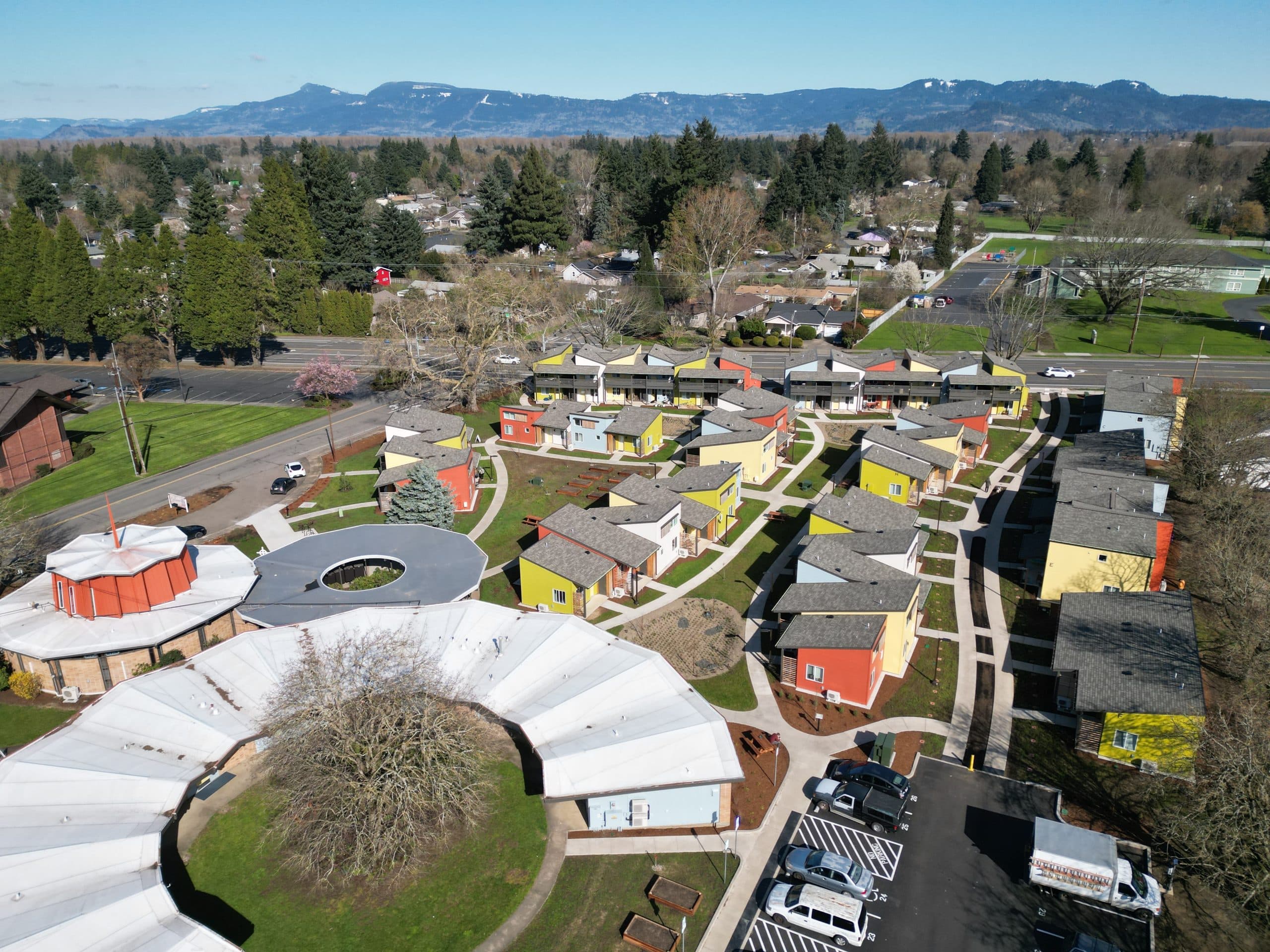Livable buildings can be created from shipping containers, the big rectangular corrugated metal things stacked at docks by giant cranes. There are large and impressive shipping container homes in numerous countries. Containers can be used for affordable housing too; for example, in Washington, DC an apartment building for students is being constructed from containers. And single containers can make affordable single-family homes. Kentucky Habitat for Humanity is constructing a prototype in Upton, a town of 680 an hour south of Louisville.
What does a container house look like? Most photos online show corrugated, painted exteriors. The interiors vary widely depending on the size of the container(s) used and how many containers are combined.
Containers come in two standard sizes, 8 feet by 20 feet and 8 feet by 40 feet. Habitat’s prototype house is composed of one 8 by 40 unit, so it has 320 square feet of living space (presumably a bit less after insulation is added to the walls). Habitat has designed three different configurations (shown in the image above) for a unit of this size: one bedroom, one bedroom plus office, and two bedrooms. Each floor plan includes a tub (not just a shower stall), a stacked washer and dryer, and an eat-in kitchen. The prototype house, which will be occupied by one person, is likely a one-bedroom unit.
Habitat describes potential residents as “the homeless, disabled veterans, the elderly, small family units and individual Kentuckians on very low fixed income.” The two-bedroom unit in Habitat’s image has a double bed in one bedroom and a bunk bed in the other, indicating the occupants could be a family with two parents and two children. They would probably feel cramped, however. There is no living room because the space used as a living room or office in the other plans becomes the second bedroom here. And the rooms are “shotgun” style, with no hallways, so residents have to walk through the bathroom to get to the larger bedroom.
Most Americans are used to living in bigger spaces. Even small homes are usually considerably larger than 320 square feet. The manufactured housing industry reports the average square footage of a single-wide manufactured home in 2013 was 1,100 square feet. The USDA suggests that “modest” houses financed through its Section 502 direct mortgage program be not more than about 1,800–2,000 square feet. When not-so-modest homes are included, homes built in the United States in 2013 averaged 2,598 square feet, more than eight times larger than the Kentucky container homes.
On the other hand, the “tiny house movement” is a thing. Hip young people are choosing to live in beautifully decorated single-family homes of as little as 80 square feet, though tiny houses are generally described as being between 100 and 400 square feet. There are blogs, photos, videos, and plans for these units online. Most of them are shown painted beautifully and sited in lovely places.
A site called Faircompanies.com made a video showing a home that started as an 8 by 20 shipping container. The woman who lived there eventually added a separate room, about the size of a storage shed, as a bedroom, with a sleeping loft for her young daughter. In the video, the woman says she plans to build a greenhouse connecting the living room and the bedroom so she and her daughter don’t have to walk outside to get from room to room in bad weather.
Online information about shipping container homes doesn’t mention potential expansion as a selling point. But presumably if that hypothetical family of four in the 40 by 8 container saved up enough to buy a second container, they could add it to the first, reconfigure the rooms a bit, and double their living space.
Size is not the only potential issue for these small houses, of course. Shipping containers may come with lead paint and other dangerous chemicals—which can be mitigated, at a cost—and neighbors may fear their impact on housing values, as some communities did when “Katrina cottages” were introduced in Louisiana and Mississippi after Hurricane Katrina.
On the plus side, these homes are energy efficient. Perhaps best of all, homeownership assistance funds could go further if used for tiny homes. To be clear: Kentucky Habitat does not say it wants to stop providing standard-sized homes. It does note, however, that it can develop three container homes for the same cost as one site-built home. That’s an impressive ratio, and it might be particularly useful in rural America where even very low-income people often own land or can place a home on family-owned land. Some rural housing advocates who once criticized manufactured housing have come to see that as a viable source of affordable housing. Should shipping container homes be considered too?
(Image credit: Kentucky Habitat for Humanity.)






Comments