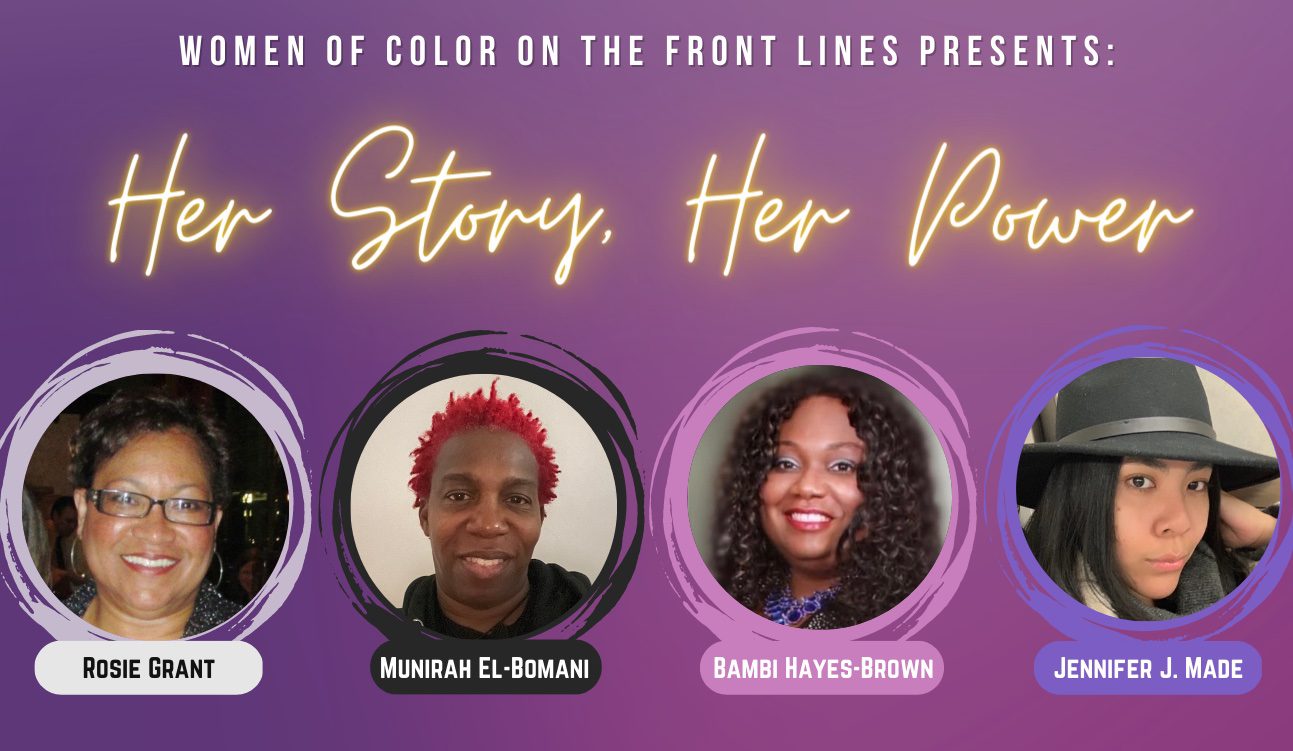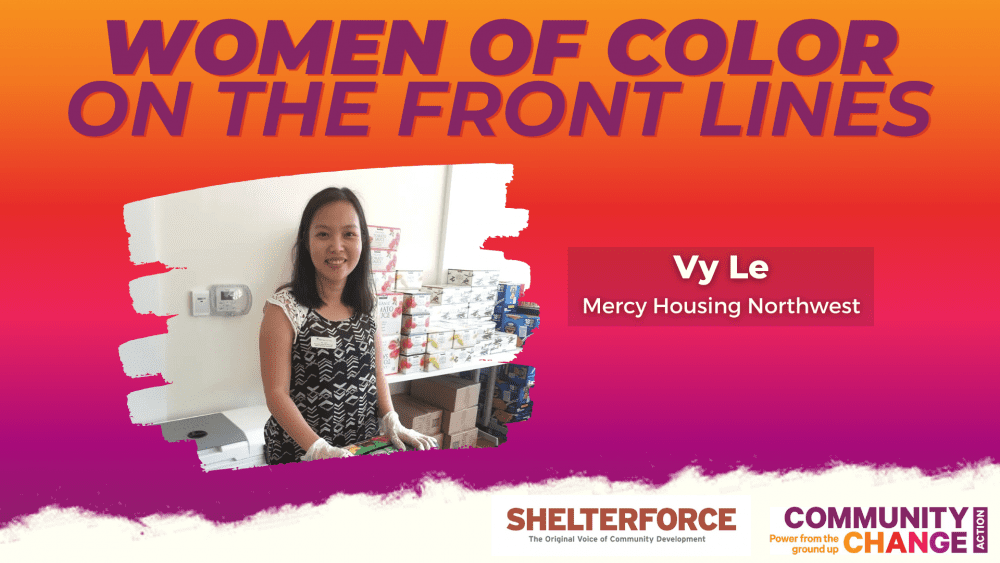Do you want to share housing expenses with more than two of your friends? Create a separate apartment within your home for your aging parent? Build small studio apartments or shared housing arrangements? In most places in the United States local building or zoning codes will not let you.
Of all the things that get in the way of better and more affordable housing options, the biggest obstacle may well be the tangle of building, zoning and occupancy regulations governing what can be built and how it can be used. Regulations dictating density, minimum room sizes, parking requirements and how many unrelated adults can live in a single unit clutter the housing landscape everywhere, directly shaping and limiting our housing choices.
Regulations are dull and hard to visualize. That may explain in part why outdated ones stay on the books and why housing regulations have commanded so little attention in discussions on housing affordability or the larger question of how to create more housing options. Why do we have such a limited menu of styles and living arrangements available to us? Why we don’t demand a thoughtful modernization of these statutes to reflect current realities on who we are and how we want to live?
That is why the recently opened Making Room exhibit at the Museum of the City of New York is so timely and impressive. Co-sponsored by the Citizens Housing and Planning Council (CHPC) of New York the exhibit takes up the question of why we have the housing we have and offers compelling glimpses of possible alternative futures.
The exhibit makes housing regulations not just clear, but genuinely fascinating. It reviews the evolution of housing regulation in New York, and the layers of good intentions and their unintended consequences. It establishes key related facts, such as the vast majority of New York City’s current (and future) households are not the traditional nuclear family around whom our housing regulations were designed, but more likely to be single, multi-generational, or adults without children. [Ed note: See Alan Mallach's recent post about these same demographic trends and their effects on neighborhoods of cities that have weaker housing markets.]
The exhibit also provides tastes of forbidden fruits in the form of plans and models for lively and attractive micro-studios, shared housing arrangements and accessory dwelling units as they might be inserted into New York City neighborhoods if only our regulations would permit them. The centerpiece of the exhibit is an actual scale model of an elegantly designed 300 square foot micro-studio unit that cannot be built under current New York City regulations as it does not meet minimum unit size standards. Watching the crowd swoon over its comfortable proportions and clever use of space provided all the evidence needed that we have a serious disconnect between the housing we can build and the housing options we need and want.
The exhibit builds on the painstaking work of CHPC over several years to create a public conversation on our moribund housing regulations and enable innovative solutions to the city’s housing needs. Full disclosure: I am a CHPC board member and chaired the committee supporting the outstanding work done by the executive director, Jerilyn Perine, and deputy director, Sarah Watson.
CHPC began by documenting how the city’s population profile no longer matched up with housing designed for nuclear families, and how a range of emerging issues, including environmental sustainability issues, anticipated population growth, and fire safety risks related to illegal dwellings all required rethinking the way we build. Then it brought together designers and thought leaders from other U.S. cities, Canada, Europe and Japan in a 2009 forum to show New Yorkers what we are missing by clinging to outdated rules.
The gathering surfaced a key question: “if a dwelling unit is fire safe, structurally sound and provides good light and air, what other regulation do we need?” It put on the table the consequences of arbitrary minimum room sizes, antiquated parking requirements, density constraints, and prohibitions on shared housing and accessory dwellings on diminished housing choices for New Yorkers.
Building on the buzz, CHPC and the Architectural League of New York then commissioned five architecture teams to design new housing arrangements to fit within various neighborhood contexts, disregarding existing regulations. These “outlaw” designs were presented in a second forum in 2011. The models and plans from that forum are incorporated into the Making Room exhibit.
The exhibit is not the only immediate outcome of CHPC’s initiative. Last summer, Mayor Michael Bloomberg announced a design competition to create New York city’s first building of micro-studios to provide housing for creative workers. The “adapt” competition broke all participation records, and the winner—a partnership of the Actors’ Fund of America and Monadnock Development—were announced as the Making Room exhibit opened. The 80-unit building (40 percent set aside as affordable units) will provide a learning opportunity for those concerned about the risks of change, and those who see the necessity for housing regulations for the 21st century that match the city we’ve become.
As New York slowly reconsiders housing regulatory framework, it can also draw on a noteworthy, though non-mainstream tradition of regulatory innovation. For more than 20 years city agencies have worked to accommodate the development of supportive housing operated by nonprofits for formerly homeless and lower income adults. Typical supportive housing properties consist of small efficiency or studio apartments, and many have reused former single room occupancy hotels and occasionally, former lodging houses. These buildings, together accounting for more than 35,000 units, demonstrate the need/market for affordable housing focused on non-traditional households, and also show how well these buildings fit within neighborhoods while serving critical housing needs.
To make more housing available at a more affordable price to young people, older people, artists, recent immigrants – basically, all of us – it’s time to dispense with the most outdated and obstructive provisions of our housing regulations. The Making Room exhibit is a compelling presentation of what we’re missing out on and what we can move toward.
Making Room will run until Sept. 15th, 2013.
Photo Credit: The Domestic Transformer, 2007. Architect: Gary Chang Hong Kong Courtesy of the Museum of the City of New York (Hong Kong)






Comments