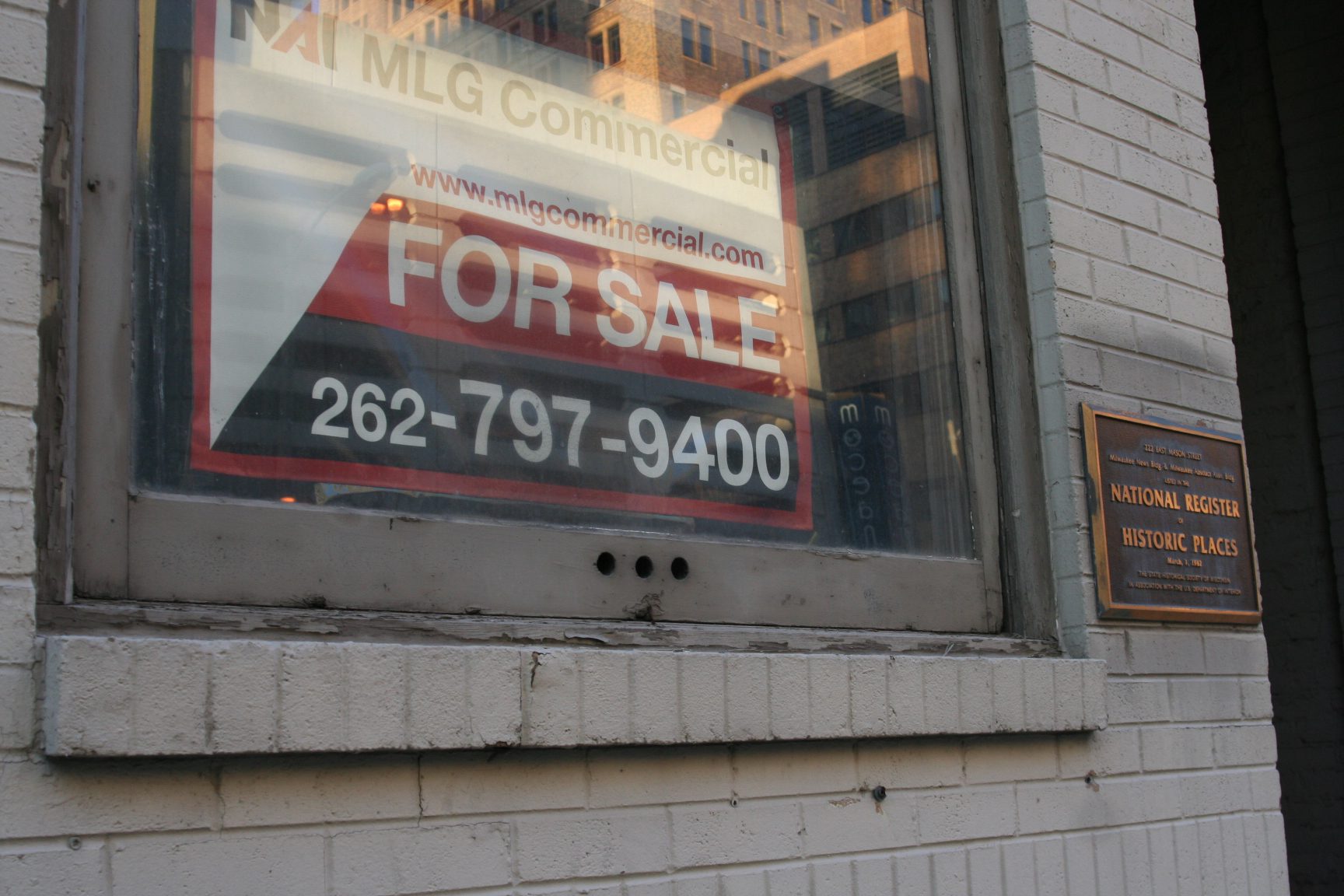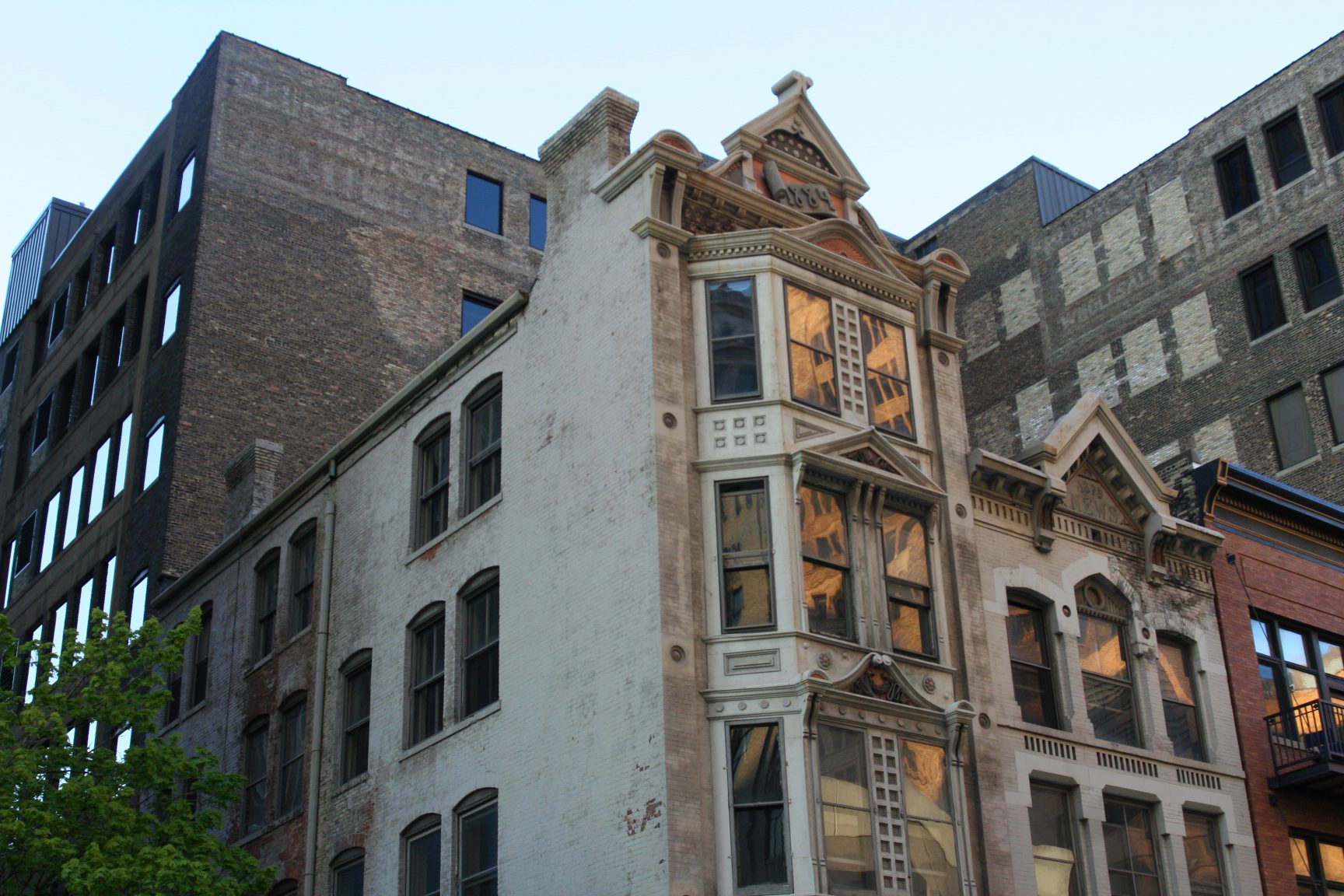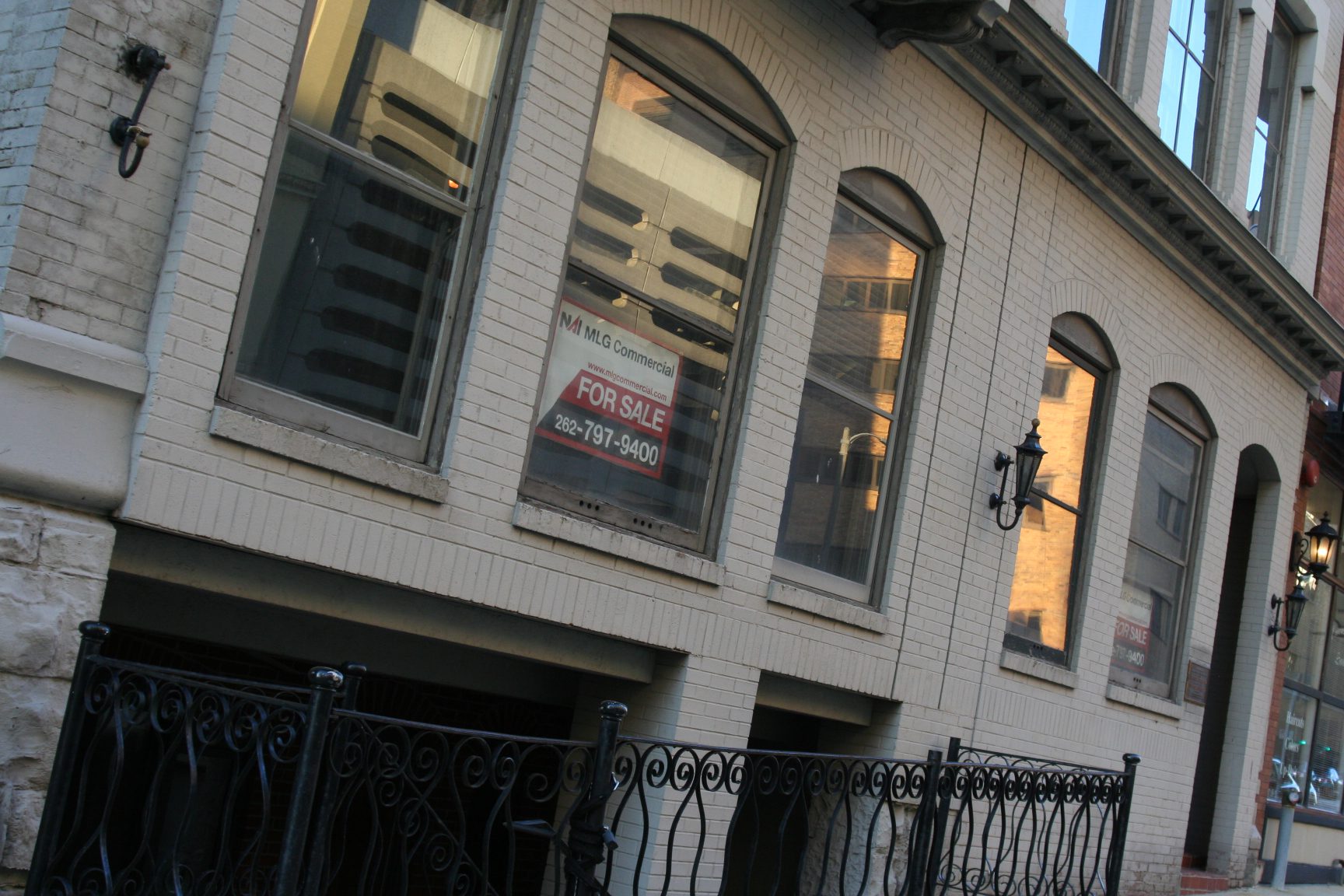Despite constant pressure to define and showcase our cities to celebrate their history and to showcase the “new,” cities remain constrained by the functional—and often political— reality of the speed in which plans can be executed. So when we have complete, solid, viable, yet vacant building stock and infrastructure before us, shouldn't we first focus on injecting those places with high quality design?
In Contemporary Urban Planning, John Levy argues in favor of what I'll call “anticipatory design,” that is, planning that is both “anticipatory and reactive.” Unfortunately, the reality is that our local processes for handling existing building stock, on a broad scale, are too often reactive.
But what if American cities applied an anticipatory design process in addressing their vacant building stock? What successes might result?
The multistory brick Howard Block building in Milwaukee’s central business district can serve as an example of just this kind of vacant building stock. Sandwiched in the middle of our region’s corporate centers for BMO Harris, US Bank, Associated Bank, and JPMorgan Chase, the Howard Block has prime locational advantage in terms of access to capital, but also in terms of surrounding commerce. Given its positioning, there is no reason why the Howard Block should be sitting vacant—and why it's been vacant for five years.
The Howard Block also offers 9,410 square feet of solid, ornate brick construction that could make any property investor salivate. Originally two separate buildings constructed in 1879 (High Victorian Gothic) and 1884 (Queen Anne), it's now an internally unified structure. The slender four-story Queen Anne looms tall with three floors of decorated projecting bay windows, ascending to a single symmetrically gable façade accented with a scroll relief identifying the year of construction. At its base sits a garden-level commercial space accented with an ornate black iron railing. The three-story façade of the High Victorian Gothic also is capped with a single ornate gable announcing its year of origination. The simple arched windows marching along the Howard Block’s base marry these two structures visually as one. Assessed at $407,000 and for sale at $600,000, the Howard Block boasts a cost per square-foot of only $63.76.

In 2004, the City of Milwaukee created an internally-housed Design Review Team to evaluate “all aspects” of every project requiring public permission or assistance. Whether or not this team has had an effect on projects brought before the city is irrelevant to this conversation. What is of note centers on “when” and “for what purpose” the Design Review Team is inserted into our city’s design decisions: after projects are proposed, and only for projects requiring public permission or assistance.
Former Milwaukee Mayor Frank Zeidler subscribed to the idea that “if a public need was not being met by private initiative or enterprise, or not being met well enough, then public initiative and enterprise were needed.” Apply this belief to design and architecture, and we are left with some pretty intriguing opportunities at the municipal level:
- Incorporating trained designers and architects into public sector departments, and
- Establishing local policies which ensure those designers collaborate with all property owners—with or without a pending property transaction.
Imagine what this kind of setup could do to enhance the general aesthetic and support preventive maintenance within a city.
While it might be unconventional—or difficult from a regulatory angle—to use a city designer/architect as a catalyst for all kinds of private property renovations in a municipality, what if our cities gave it a shot? What if American cities more fully employed an anticipatory design process? And what if cities sought to make the process more collaborative, innovative, and fun? (It seems only fitting to offer a small tribute to James Rouse.) When we’re in the business of creating successful cities, we should embed innovative—and fun—public-private interactions into our shared responsibility of maintaining a high quality, attractive building stock.
This post was co-authored with Michael Hacker.
Sources:
John Levy. Contemporary Urban Planning, 8th edition (Upper Saddle River: Pearson Hall, 2009), 6.
Frank P. Zeidler. A Liberal in City Government: My Experiences as Mayor of Milwaukee (Milwaukee: Milwaukee Publishers, LLC, 2005), 11-12.
Images Source: Stephanie Allewalt, April 2012.







Comments